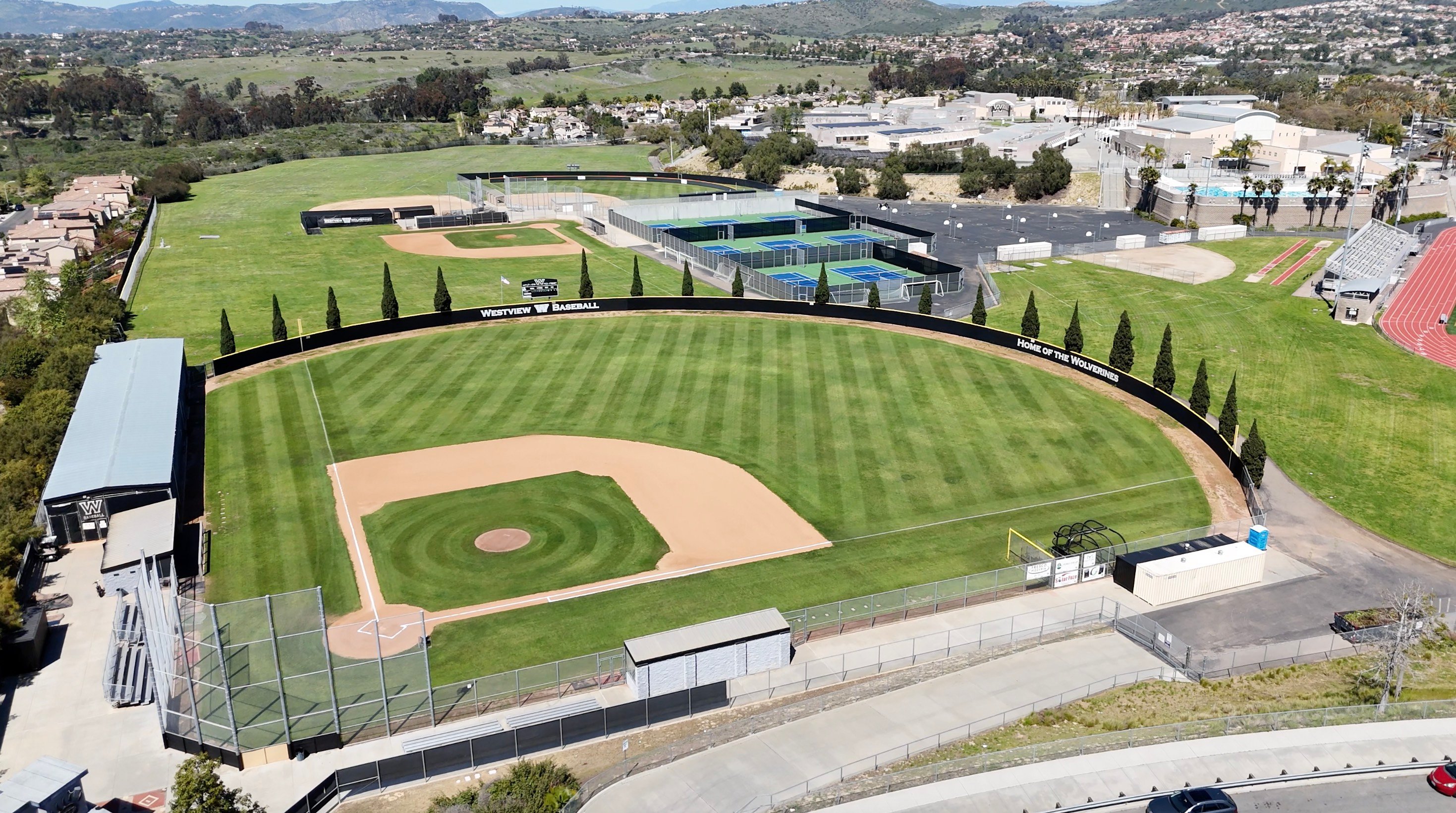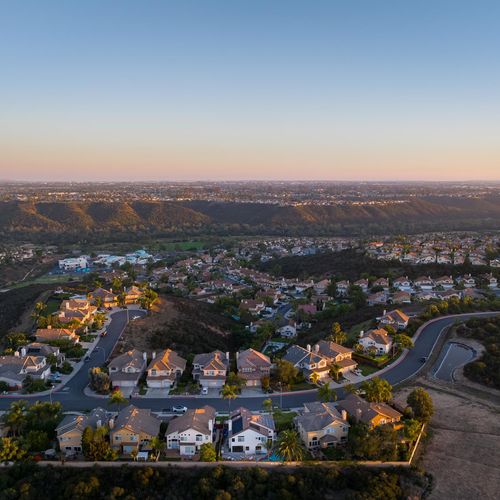Big News for Westview High: A Brand New Engineering Building on the Horizon!
Hey folks! There’s some exciting news for all you engineering and robotics enthusiasts at Westview High School. Starting this August, construction will kick off for a spanking new 7,285-square-foot building dedicated to all things engineering. This isn’t just any building—it’s designed to handle all the hefty equipment these classes need. Think big, like saws, mills, and lathes. Yes, you heard that right!
The plan includes four versatile classroom spaces and comes with a hefty price tag—around $12 million when all is said and done. Rheia Alschbach from the Poway Unified School District shared that this building is not just about the nuts and bolts. It’s going to be located conveniently near the swimming pool on the southwestern side of the campus, blending in perfectly with the rest of the school’s vibrant environment.
What’s super cool about this project? Well, one of the standout features is a massive 3,200-square-foot fabrication shop. This space is going to be the heart of the building, equipped with everything from drill presses to lathes, supporting a wide range of projects from engineering marvels to robotic wonders.
The other classrooms aren’t just your standard fare either. They’re planning to have equipment like laser cutters and 3-D printers for those looking to dive into the Career Technical Education (CTE) program. And, yes, there’s a standard classroom too, but with a twist—each room is designed to be super flexible, ready to adapt to whatever the future holds.
Adding a cherry on top, the fabrication shop and one of the classrooms will have bifold garage doors. Imagine easily moving large robots or tool carts around—how awesome is that? And it’s not just about functionality; these spaces will have large glass doors and windows to foster a visually connected and interactive learning environment.
Funding for this futuristic learning hub comes from property tax funds allocated through a Community Facility District, thanks to the Mello Roos Community Facilities Act. It’s a smart way to invest in the future of education and community development.
Mosher Drew Architects and Balfour Beatty Construction are the brains and brawn behind the design and construction. With such a robust team, expectations are sky-high.
Principal Ernie Remillard is all geared up for the impact this building will have once it’s up and running by August 2025. He’s picturing not just engineering students benefiting from this space but also arts, computers, and humanities buffs—maybe even drama students crafting their next set with 3-D printed props!
This building is more than just a facility; it’s a launchpad for fostering innovative learning and broadening horizons. With more than 8,000 students currently enrolled in CTE programs across the district, it’s clear that Westview is on a solid path to equipping students with the tools they need for a successful future.
So, stay tuned! The ground-breaking is just around the corner, and I can’t wait to see how this new addition transforms learning at Westview High. Here’s to new beginnings and endless possibilities! 🚀🏗️


